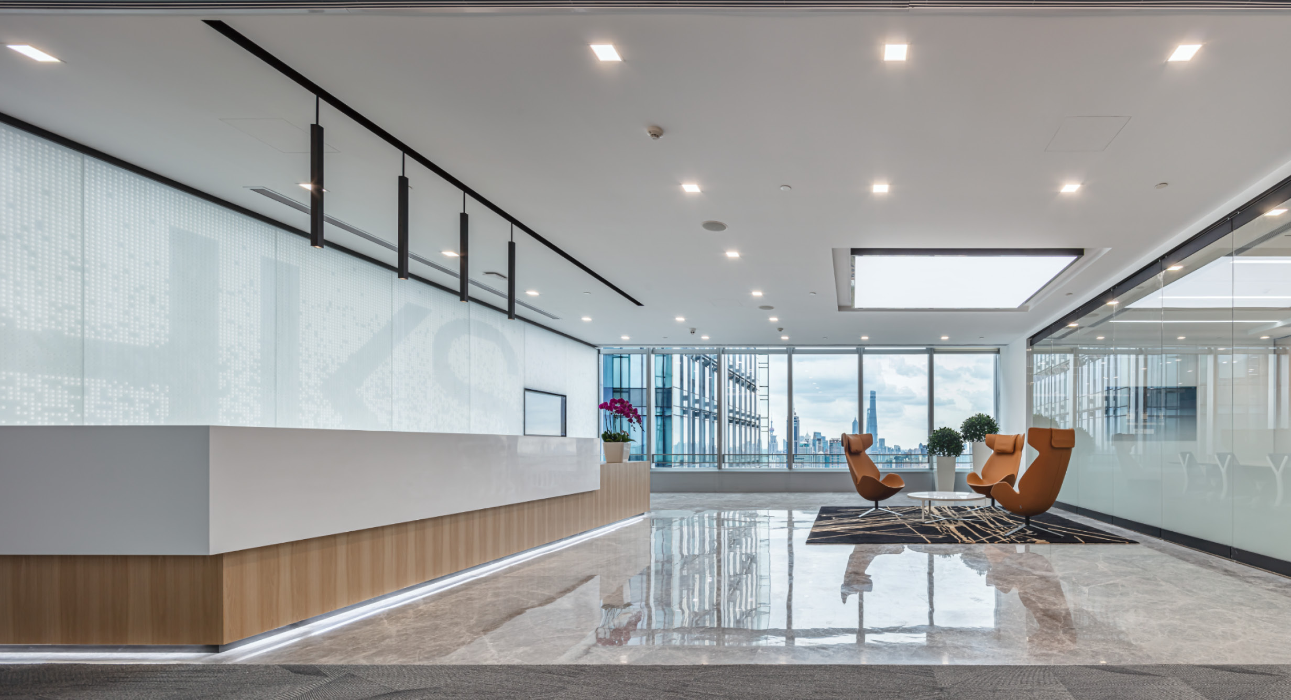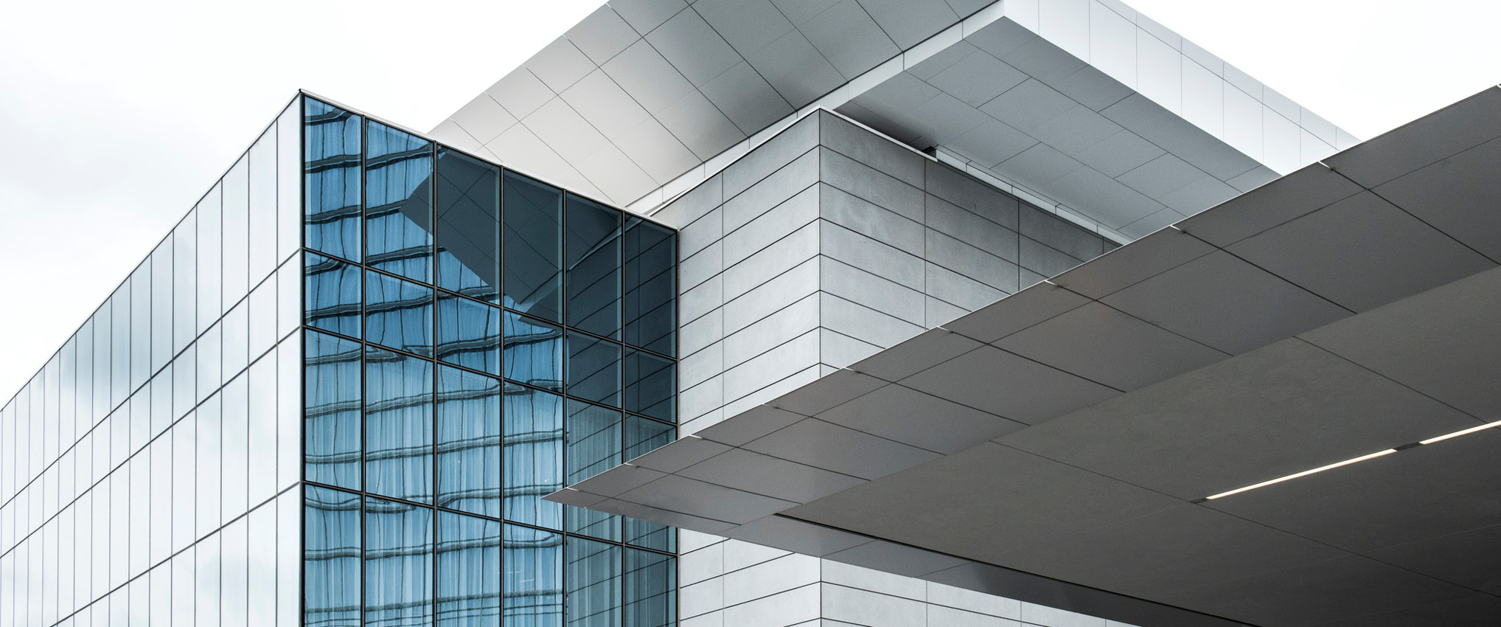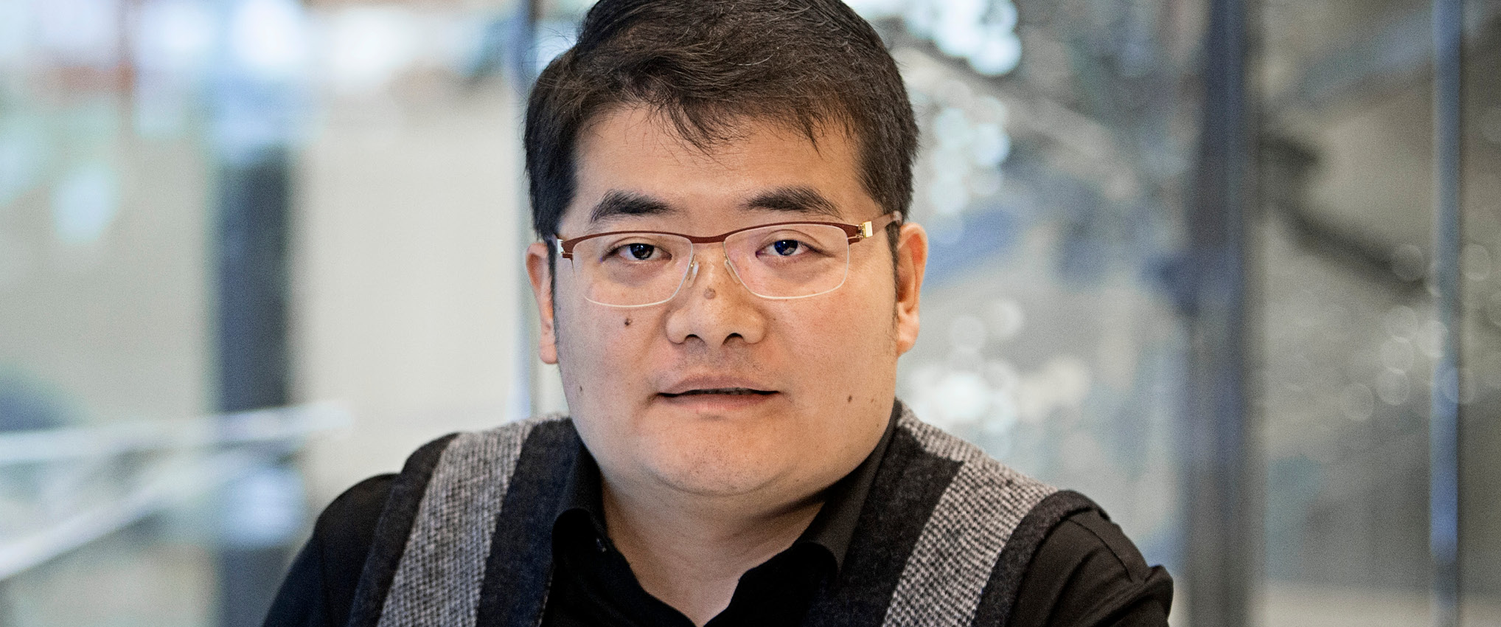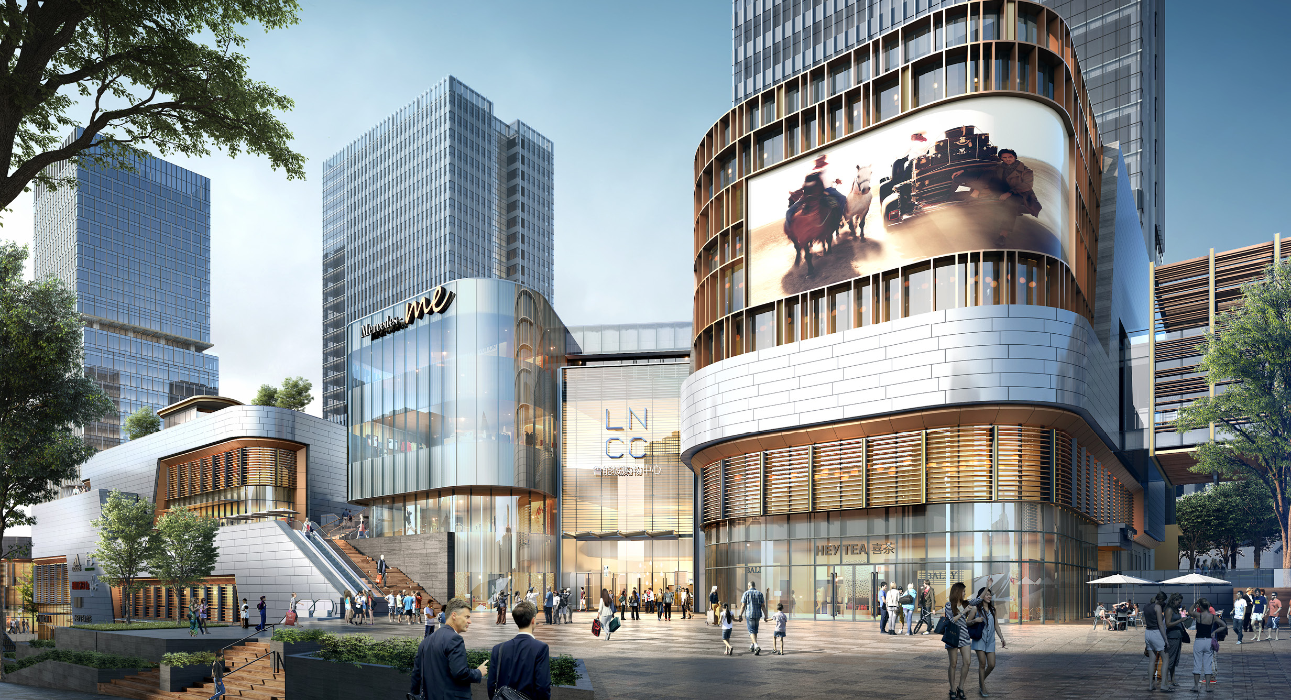
Wuhan Vanke Mall One-stop family shopping center in the Baishazhou Community
Wuhan, China
The Challenge
The Wuhan Vanke Mall is located in the Baishazhou neighborhood, a relatively under-developed area of Wuhan adjacent to Nan Lake University Town and Huangjia Lake University Town. Approximately 300,000 people live within five kilometers (3 miles) of the site including 27 nearby communities and eight universities.
Industrial development in Baishazhou is lacking and supporting facilities are under-developed. Key business districts are far away from the site, and there is only one centralized shopping mall, Bandung Square, within five kilometers. People in the area needed more commercial facilities.
As online shopping outpaces in-person shopping experiences, retailers and designers are trying to offer environments that attract consumers to branded experiences they cannot get online. This gave HKS the opportunity and challenge to craft richly textured, custom environments with diverse and abundant places so the environment can set the stage for fun, relaxing lifestyles that encourage people to unwind and enjoy themselves. In addition, bringing value and business opportunities to a less-developed area like Baishazhou and providing a family-friendly lifestyle destination that attracts younger groups in the Huangjia Lake University Town was paramount to the design.
The Design Solution
Before starting the design, HKS investigated the commercial resources within 5km (3 miles) around the project and sorted out potential customer bases and site traffic. With reasonably arranged entrances, exits and drop-off areas according to the crowd guidance and site conditions, the interaction and connection between business and surrounding communities strengthened. The main entrance in the northeast corner to meet the publicity requirements helped satisfy pedestrian customer bases. The drop-off area is located on the south side of the internal roads shared with the residents, which made it convenient for traffic organization and guidance. A secondary entrance was added on the west side to strengthen the interaction between the mall and the surrounding business streets.
To strengthen the concept of “moving a park into the mall” and enable customers from surrounding communities to experience a natural atmosphere when shopping, HKS arranged two large and three small glass atriums inside to maximize the introduction of natural light into the space. At the same time, HKS also displayed artificial waterfalls and large green plants indoors, as well as developed a natural green shopping experience based on business streamlining, in addition to the sightseeing elevators leading to the roof garden.
As a regional benchmark commercial project, Vanke Mall focused more on how to build a multi-destination life and leisure experience center that can serve all the surrounding communities and meet the needs of different ages.
With parent-child family, sports and health as the theme, the project cleverly balances the distribution of businesses with retail, entertainment, catering and other supporting facilities to enhance the offline shopping experience. In addition to the 24/7 skateboard park, the outdoor basketball court and the terrace theater on the roof, HKS has plans to create a new retail landmark in the locality.
As a model of next-generation ecological energy conservation, a variety of advanced technologies and designs were adopted in the project. Combined with the indoor plane layout, the glass area on the facades was minimized. 80% of the area on the facades is aluminum plate skin, and 20% of the glass is hollow Low-E glass, which may reduce the energy consumption of the facades. The rainwater collection and reclaimed water system reduce the consumption of water resources. To maximize the retention of natural pavement, HKS arranged 1,100 motor vehicle parking spaces underground. In addition, 900 non-motor vehicle parking spaces around the project encourage green travel among residents in the surrounding communities, thus creating a green pioneer model for the surrounding communities.
The Design Impact
As one of the scarce commercial facilities in the region, the Wuhan Vanke Mall is refreshing the image of the area with its outstanding architecture. At the same time, the high-quality space and venues have attracted a large number of consumers as well as enhanced the commercial influence of the region. The Wuhan Vanke Mall is changing the traditional and backward image of Baishazhou in people’s minds, attracting more people to live and work there, driving consumption upgrades and stimulating industrial innovation.


Project Features
- Total area of the site: 46,700 sm (502,674 sf)
- FAR: 102,800sm (1.10 million sf)
- 24m (79 feet) tall
- Retail
- Restaurant
- Kids Park
- Cinema
- Sports Park
- Roof Garden
Awards
- The 6th REARD Global Design Award — Silver
- 2022-2023 Asia Pacific Property Awards, Winner in the category of Retail Architecture for Hubei Province, China











